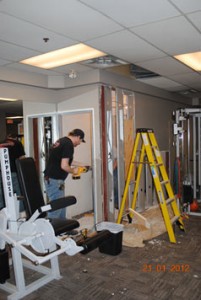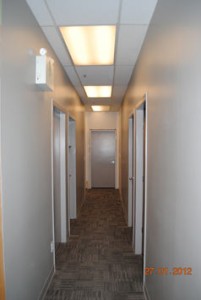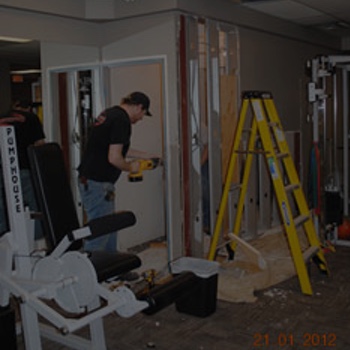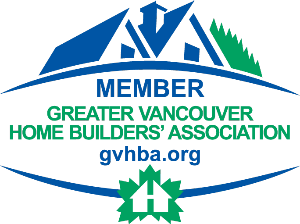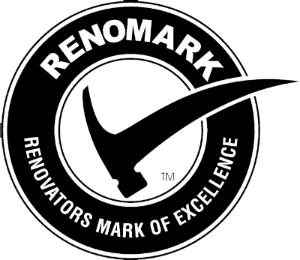Renovations
The client approached us to get work done as the practice was growing larger than the space they had. We met with client on site to provide feedback to help them achieve their goals. The back room at the end of the hall was a large staff room. We decided to cut the room in half and reframe in a new treatment room on one side and a smaller staff room on the other. In order to make it look original we had to completely remove the old door way right up to the ceiling and then re frame in the new layout to extend the hallway. Both rooms were dry walled and painted to match existing colors. New doors were installed and trimmed out to match. Another area of concern was the main treatment room used by all the staff. We completely demolished the store room under the staircase opening up the room but maintaining the existing bulkhead to maintain continuity of the room. We them framed in the area and the metal support pillars, dry walled and painted to match the existing colors. In both areas we had to install new glue down carpet tiles and install new cove base that matches existing. Work was performed while the company operated their business, a lot of the work was performed during hours when the establishment was closed. Clean up was performed after every visit to the site.
